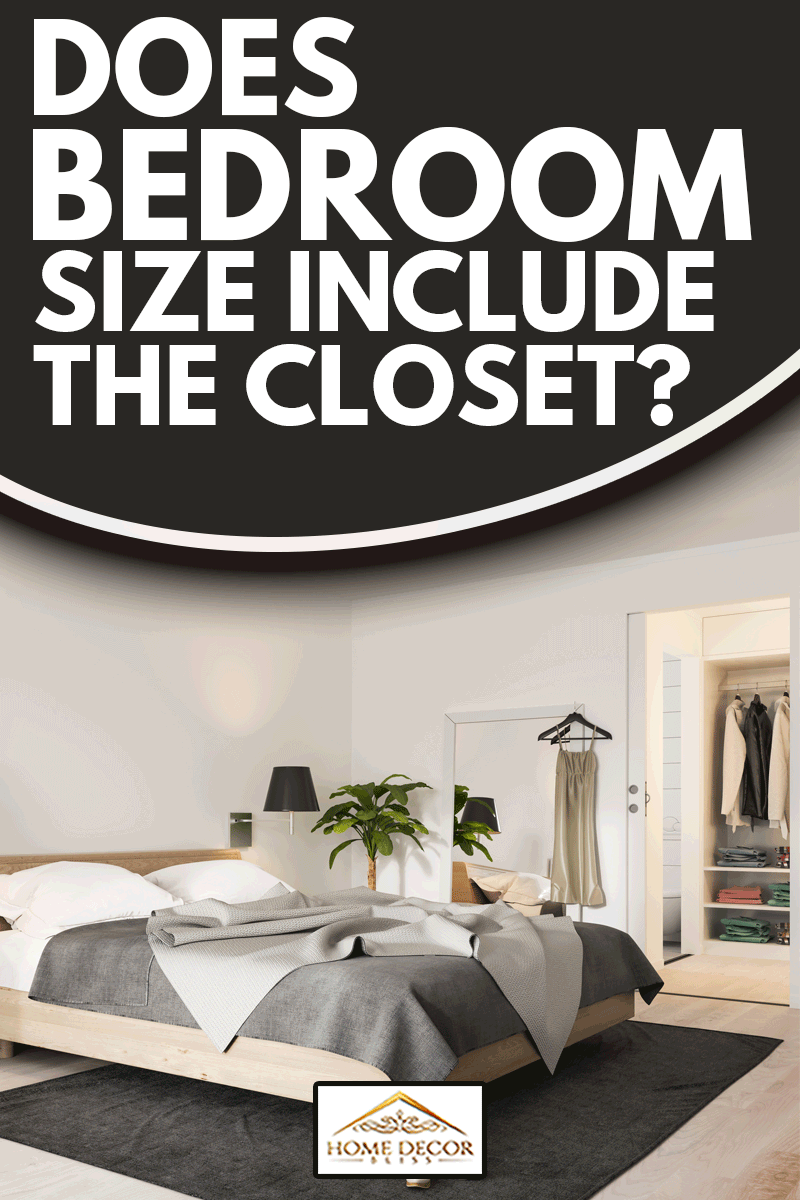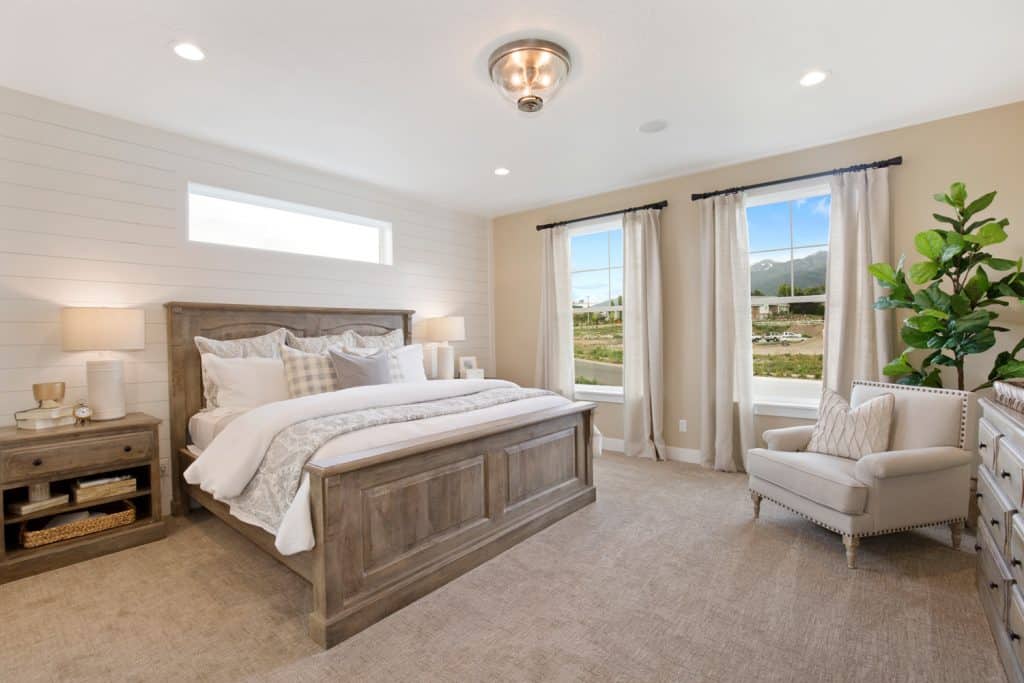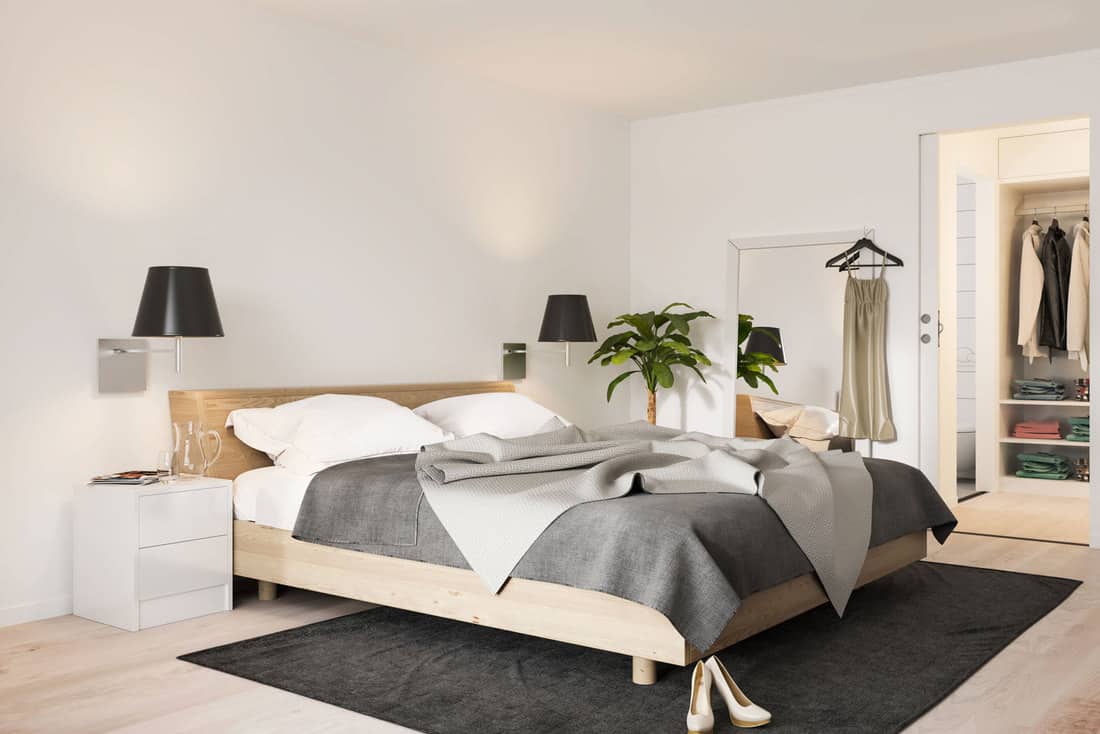Bedroom In Closet
Figuring out whether or not a bedroom is big enough can be tricky sometimes. Are you buying or selling a home but don't know if a closet counts toward the overall square footage of a bedroom? We have done plenty of research to find you some answers.
Bedroom sizes usually don't include closet measurements. For the most part, closets only count toward a home's overall square footage versus the actual size of a bedroom. When it comes to the state by state laws, this is pretty standard in the US, regardless of the home's location.
As we start, we will cover all things bedroom sizing and dive deeper into the regulations behind them. Whether you want to list your home or purchase one, knowing the dimensions of a space is essential. With that said, let's dive right into this topic!

What Qualifies As A Bedroom?
For a space to legally qualify as a bedroom, some of the usual requirements include:
- At least 70 square feet of liveable space
- More than one way to enter/leave in case of fire
- Ceilings that are at least seven feet tall
- Temperature regulation (air conditioning/heating)
Of course, not all states have the same regulations, but these are the most common bedroom requirements.

Can A Room Be A Bedroom Without A Closet?
Although many disagree, legally, a bedroom does not require a closet. According to the International Code Council (ICC), closets do not classify as essential for the safety of a bedroom and are considered more of a decorative feature.
With that said, the National Association of Realtors follows a code of ethics that considers a closet essential for a bedroom, which can be confusing. So although your bedroom doesn't legally need a closet, many realtors won't include it as a full bedroom without one.
What Is The Standard Bedroom Size?
In general, the standard size of a bedroom is around 120-132 square feet. Of course, many states only have a legal square footage requirement of 70 square feet, so this can vary.
For example, some cities in Michigan require a minimum of 70 square feet if just one person lives in a bedroom, but if there are multiple, that number goes to 50 square feet per person.
How Big Should A Bedroom Be?
Although everyone has different needs, a bedroom should measure at least 10by 10 feet. If you have a bigger bed, like a king or queen, your bedroom will need to measure closer to 12 by 12 feet if you want your furniture to fit comfortably.
Of course, legally, a bedroom only needs to measure 7 by 10 feet, but a room that size will only fit a twin or full-size bed.
What Is The Minimum Size For A Bedroom Closet?

When it comes to the minimum required size for a bedroom closet, this varies depending on what kind of closet your space has. The minimum is 4 by 4 feet for walk-ins, while a reach-in closet can be as small as 22 inches deep.
That said, if you are remodeling, we recommend making a walk-in closet closer to 6 by 6 feet and a reach-in closet 28 inches in depth.
What Is A Good Size For A Master Closet?
If you are designing a master bedroom, try to plan for a 7 by 10 walk-in closet. Master bedrooms, in particular, should have higher square footage than a standard bedroom, and the closet is no exception.
Ideally, a master bedroom's walk-in closet should be close to 100 square feet if more than one person plans on using it.
Do Bedroom Requirements Vary By State?
When it comes to bedroom requirements by state, the differences depend on where you live. Like we covered, the ICC has a broad set of safety protocols and requirements for what a bedroom should have, but these can slightly vary by state and region.
Arizona, for example, has stricter regulations that focus more on cooling units in the bedroom. At the same time, states like New York and Minnesota require a heating unit, but not always air conditioning.
Why Do States Have Different Building Codes?
As frustrating as it is, each state has its own unique set of building codes and requirements depending on location, climate, and population. Although there are federal regulations that states need to follow, it wouldn't be necessary for a state like Wyoming to have the same building codes as Florida.
For example, Virginia and Florida have some of the strictest building codes in the country due to their hurricane and flood-prone locations. On the other hand, several states do not have set building codes and rely on cities to create their own guidelines.
How Many Bedrooms Should A House Have?

Although every home is different, we think three to four bedrooms is appropriate. A benefit of having an extra bedroom or two is that they can also work as an office or creative space for you to enjoy.
For houses that don't have closets in some bedrooms, we think turning those spaces into offices or workout rooms are great ideas to consider. Especially in times like these, it is essential to have a place to work from home without noise or too much distraction.
Do Closets Add Value To A Home?
When it comes to closets adding value to a home, we think they do. Even though they aren't technically required, extra closet space is a great thing to have in a house and will make your home more valuable.
That said, custom walk-in closets add the most value to a home and are considered a luxury feature in real estate.
Can I Add A Closet To My Bedroom?
If your current bedroom doesn't have a built-in closet, most times, you can add one. Price-wise, the average cost to build a closet ranges from $1,000 to $3,000, so this is a financial commitment.
To build a standard reach-in closet, expect to pay between $250 and $1,500, while a walk-in will cost anywhere from $750 to over $3,500. That price range might make you nervous, but if it means your home gets an extra bedroom by real estate standards, we think it's worth it.
What Can I Use Instead Of A Closet?
For anyone not wanting to spend thousands of dollars renovating, there are alternatives to having a closet. A few of our top picks include clothing racks, dressers, wardrobes, and wall shelving to store your things.
Although a dresser or clothing rack won't be as big as a closet, we do think they are great for keeping your items organized.
Jecpuo Heavy Duty Metal Garment Rack
This heavy-duty clothing rack is metal, has two tiers, measures 23.6 x 14 x 59.8 inches, and promises to be easy to assemble.

Follow this link to view it on Amazon.
Prepac Black Sonoma 6 Drawer Dresser
This six-drawer dresser is a non-toxic laminated composite wood, has a natural finish, measures 59 x 29 x 16 inches, and comes in a few color/style options.

Check this dresser out on Amazon here.
JYYG PortableBedroom Armoire
This portable bedroom wardrobe is alloy steel, resin, and plastic material, white, measures 84 x 18 x 56 inches and promises to be easy to assemble.

See this wardrobe on Amazon here.
Tangkula 4 to 6 FT Custom Closet Organizer System Kit
This custom closet organizer kit is wall-mounted, has a durable steel frame, is vertically/horizontally adjustable, and comes in a few size choices.

Click this link to view it on Amazon.
To Wrap It Up

Whether you want to sell your home or buy one, knowing the size of your space is essential. From what we found, closets are not typically included in the size of a bedroom, but they do count towards a home's square footage. When it comes to state requirements, closets are not required in a bedroom, but in real estate, they usually are.
If you want to add a closet to your home, expect to pay anywhere from $250 to well over $3,000. Regardless of where you live, make sure to check with your city and state's building codes, and don't be afraid to improvise with a wardrobe, dresser, garment rack, or even wall shelving.
For even more guidance for your bedroom, check out these super helpful home-related posts below!
How To Make Use Of A Closet With A Sloped Ceiling
Carpet Vs. Hardwood In The Bedroom – What You Need To Know
Where To Put A Mirror In The Bedroom? [With Tips According To Feng Shui]
Source: https://homedecorbliss.com/does-bedroom-size-include-closet/



0 Komentar